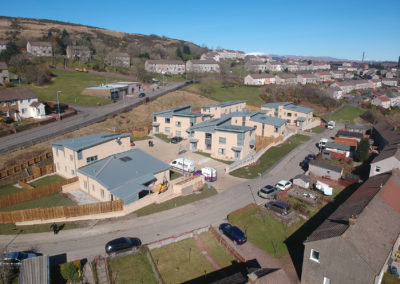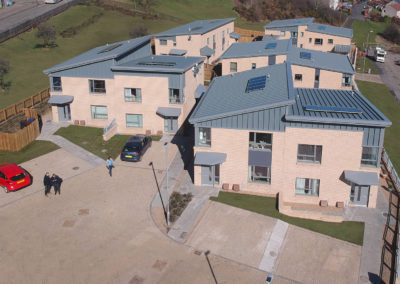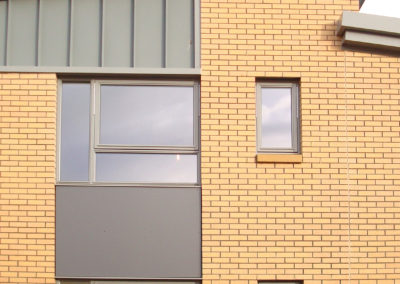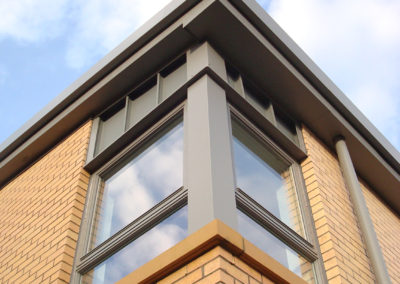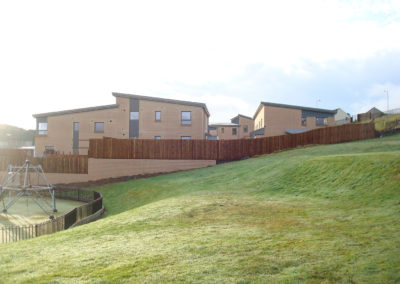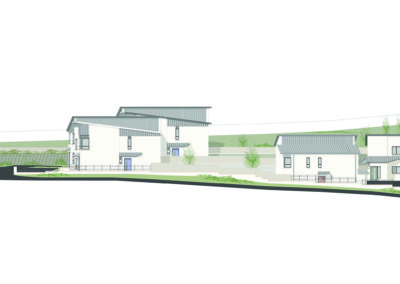
Projects
AFFORDABLE HOUSING, GREENOCK
22 mixed tenure flats for LINK Housing Association.
This development on the hilly outskirts of Greenock consists of 22 cottage flats and one wheelchair bungalow. The site’s challenging topography and geometry constraints initiated the stepped proposal, which avoids a costly retaining wall, a consequence of which would have been a severe and bleak backdrop to houses on the site’s lower side. The massing arrangement is a clear tiering sequence typical of the local townscape – descending from the existing houses on Braeside Road, down to our development to the north side of Juno Terrace and the lower houses on its opposite side of the street. Barrier free access is provided to all ground floor properties, with the flats arranged around two pedestrian courtyards.
The stepped nature of the site derived a series of stepped elevations and gardens. Materials were limited to buff brick and cast stone elements with mid-grey coated zinc roofs and cladding panels. A planted timber crib wall and sloping landscaped wedge stretching the whole length of the site provide a simple and enhancing backdrop to the houses. Internally space standards are enhanced with large windows to principal rooms to maximise passive solar gain.


