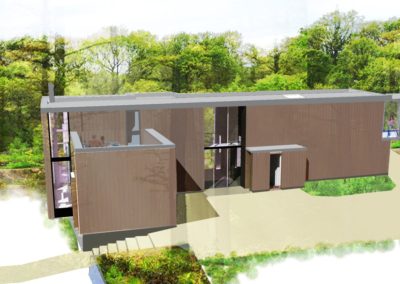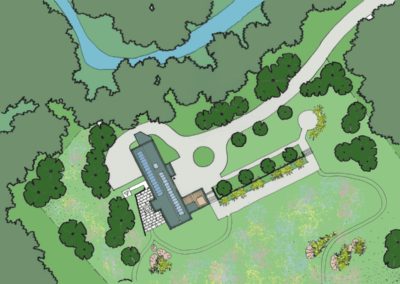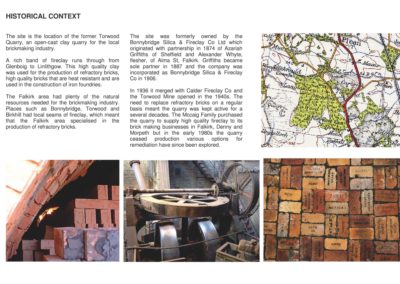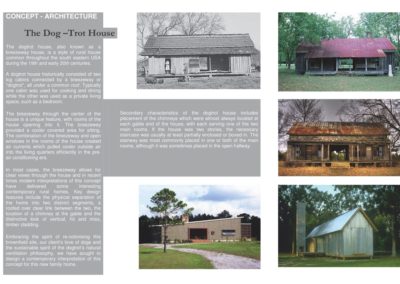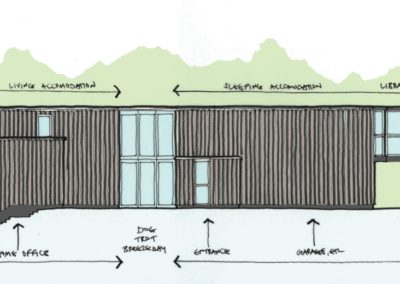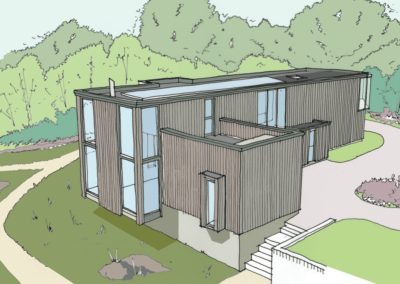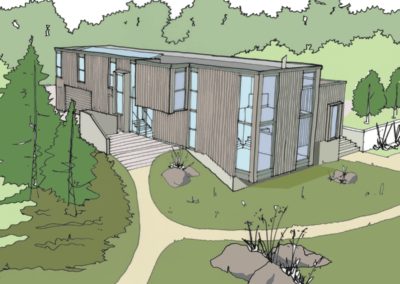
Projects
PRIVATE RURAL FAMILY HOME, TORWOOD
A design for a 300sqm family home located within a remediated brick quarry site in Central Scotland. The building is based upon a dog trot house design to create maximum connectivity with the trees and landscape surrounding and includes a range of open plan and two storey spaces. Clad in untreated timber, the proposal is to deliver Passivhaus levels of heat loss and air tightness. A new wild meadow is to be planted around the house on the former quarry site with an extensive tree planting exercise to enhance to local Tor Burn and adjacent plantations biodiversity.


