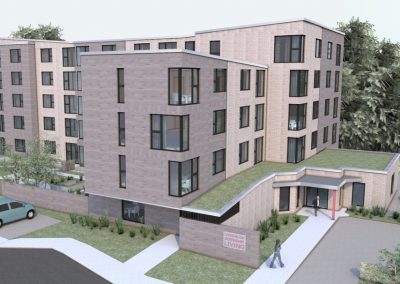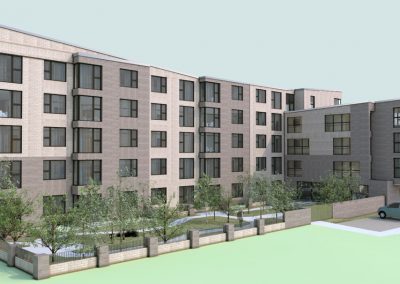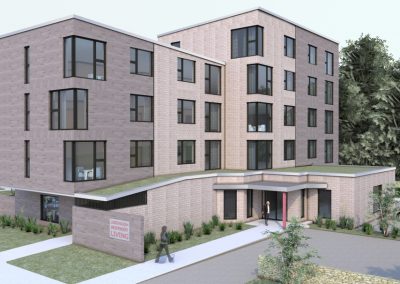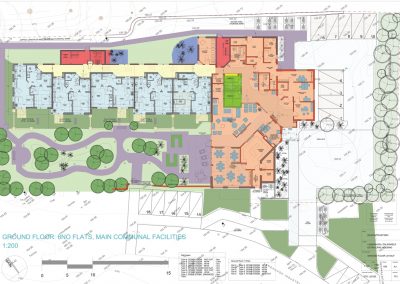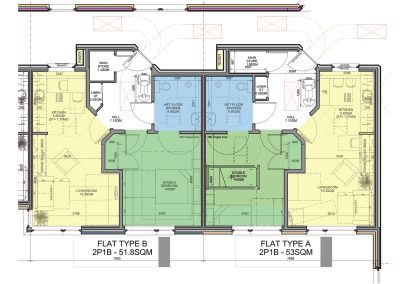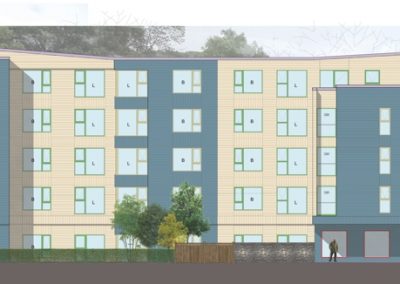
Projects
EXTRA CARE HOUSING, LANGHAUGH, GALASHIELS
Commissioned by Eildon Housing Association, our proposal is for mix of 39no 2P1B and 3P2B extra care social rented flats and communal facilities arranged in a south-facing, L-shaped, 4 and 5-storey building.
Extra Care Housing is a highly valued service model because of its ability to create and support independent living for customers who are frail and sometimes have significant health concerns. To achieve this, the care/ support is delivered in a flexible manner in the customers own home with staff based at the development. Staff are able to tailor care and support to the client in terms of the type of care and support delivered and when it is delivered. There is the option for care and support to be increased/ decreased to match the needs of customers at that time. Having the staff team based at the development enables staff and residents to connect with their communities both in the development and if they wish out with. And because staff are based at the development they get to know the customers and can often proactively deal with issues prior to the need for hospital admission. Meals are provided, ensuring customers receive nutritionally balanced meals and benefit from the social interaction a good meal can create.
Our proposals for each unit include
- large double bedrooms capable of taking a hospital bed for palliative care with an integrated ensuite wet-floor shower room,
- a compact food and drink preparation kitchen
- a large, bright and airy south/east-facing living space
There is communal dining and lounge areas on the ground floor with access to a south-facing sheltered garden. Laundry and staff services are also located on the ground floor. Careful consideration has been given to optimise the building layout based upon the specific tenant use requirements against the specific constraints and opportunities the site offers.
All flats face south or east with the communal hub located as the main reception to the building. Vehicle and staff parking are located to the east with the building set back to ensure limited noise intrusion from the railway and to generate an attractive south-facing communal garden accessed from the communal lounge/dining area. Ground floor properties benefit from private patios. And the lounge and dining facilities have been located such to benefit as much as possible from natural sunlight as well as linking naturally into the common garden space – this includes raised planters, sensory planting, a garden shed/greenhouse and workspace/allotment areas to promote outdoor activity.
Through views have been designed within the flats to generate airy and bright interiors with the tree-lined bank to the north acting as a strong natural boundary. With regard to the existing sandstone and whinstone building, dark blue/grey long clay brick has been specified to acknowledge the whinstone with the blonde long clay brick highlighting the contrast and also making reference to the existing Hanover housing adjacent. A shallow angled roof profile draws reference from the inclined railway embankment to the south which rises to cross Currie Road at the site entrance. Windows are large and focus on the communal garden at ground floor, the railway line at first floor and then across the Gala Water valley on the upper floors.


