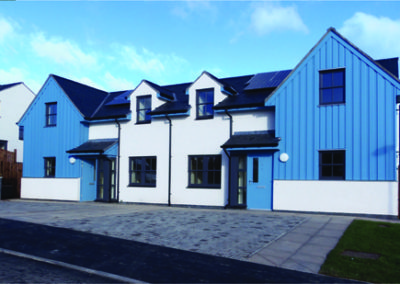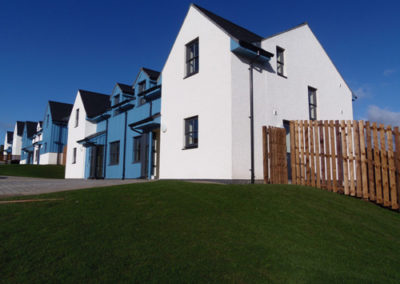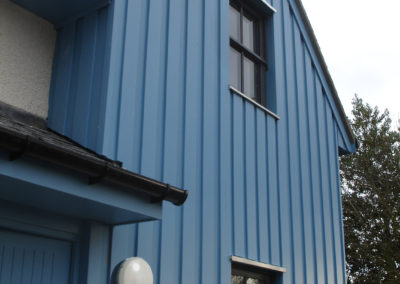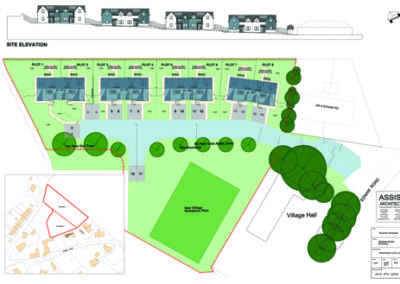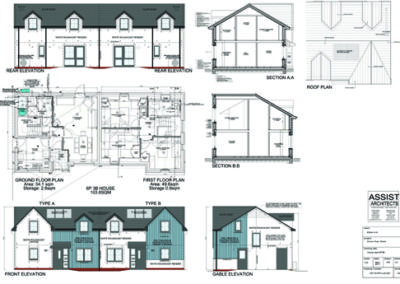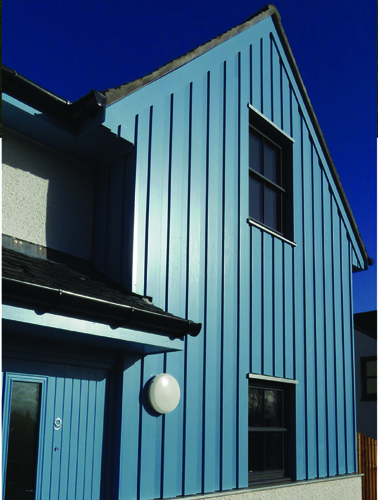
PORTFOLIO
8 RURAL HOUSE, EDNAM ROAD, STICHILL, KELSO
Commissioned by Eildon Housing Association this is a site specific design for 8 off-grid affordable family homes in a small village. The homes are orientated with principle rooms located to maximise passive solar gain and natural daylight. A room-in-the-roof approach has been utilised to maximise space efficiencies and help the new buildings relate to the local historic vernacular. South-west facing draught porches are included to all houses both to help keep tenant’s fuel costs down and to maximise passive solar gain. A simple palette of render, Accoya timber cladding and slate creates a crisp but traditional look which contributes positively to the existing rural vernacular of Stichill.
A challenge for this site is the lack of a gas connection. To overcome this a renewable strategy was developed utilising a Mitsubishi Ecodan Air Source Heat Pump, coupled with a roof-mounted Mitsubishi PV array to provide hot water and heating, augmented at peak times by a low-tarrif electricity source. Hot water is stored in an over-sized cylinder to cope with peak demands and the whole plant element is located in a designated, externally accessed ‘plant’ room. Isolating the LZCGTs hardware minimises the impact on tenant’s space and enables the RSL to access the plant at any time with remote monitoring also included.
The project won ‘Rural Development of The Year’ at the 2013 Scottish Home Awards.



